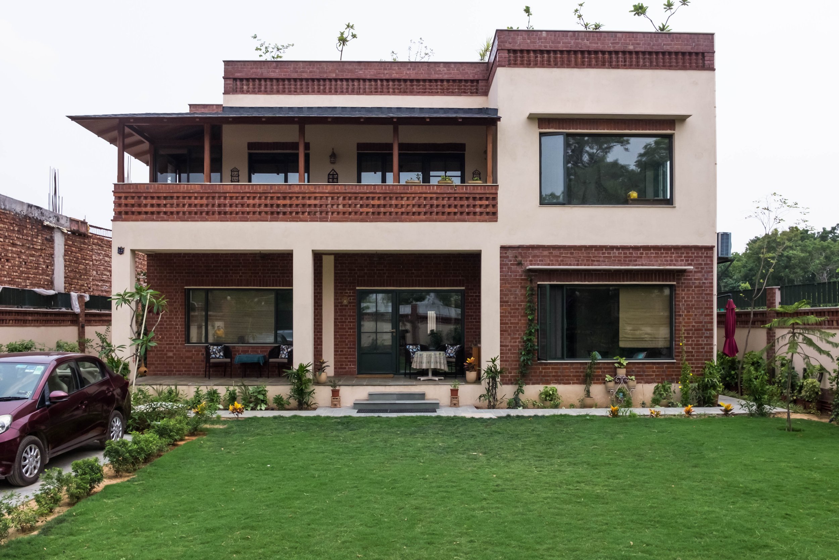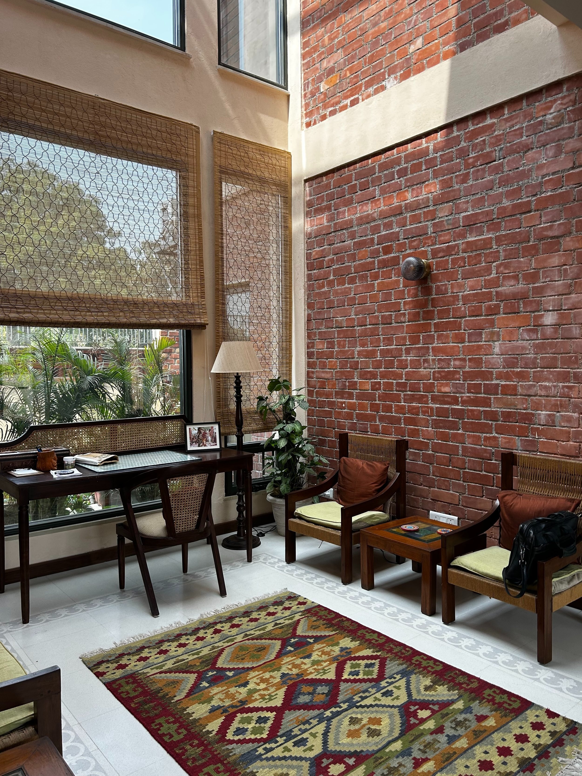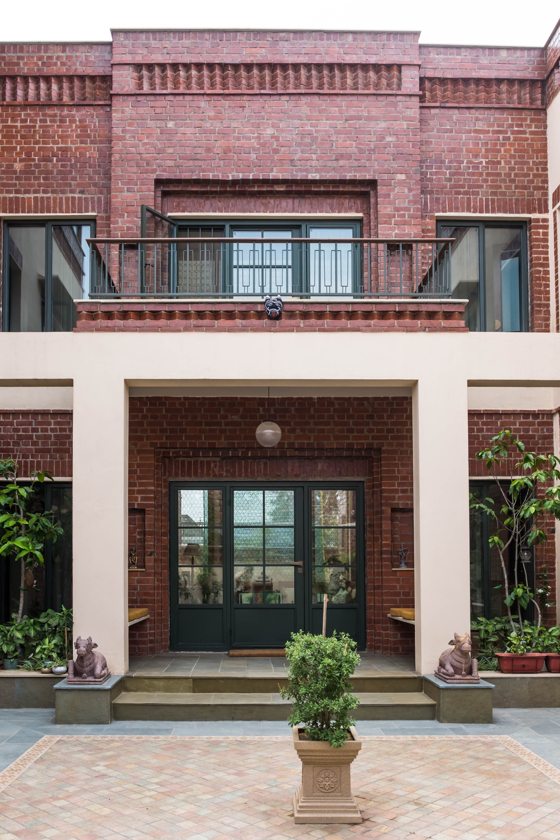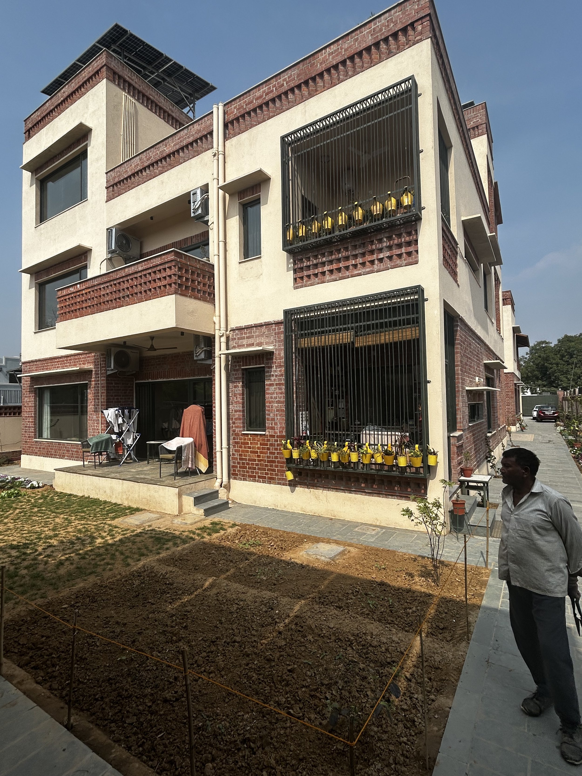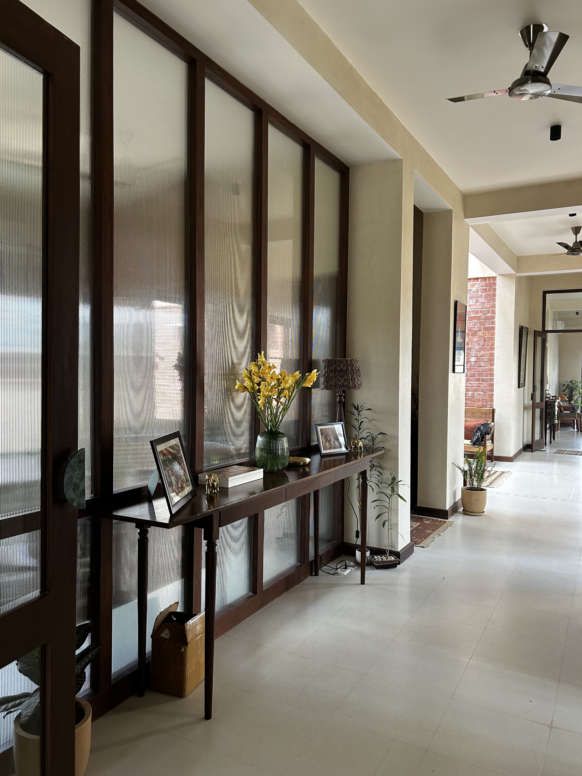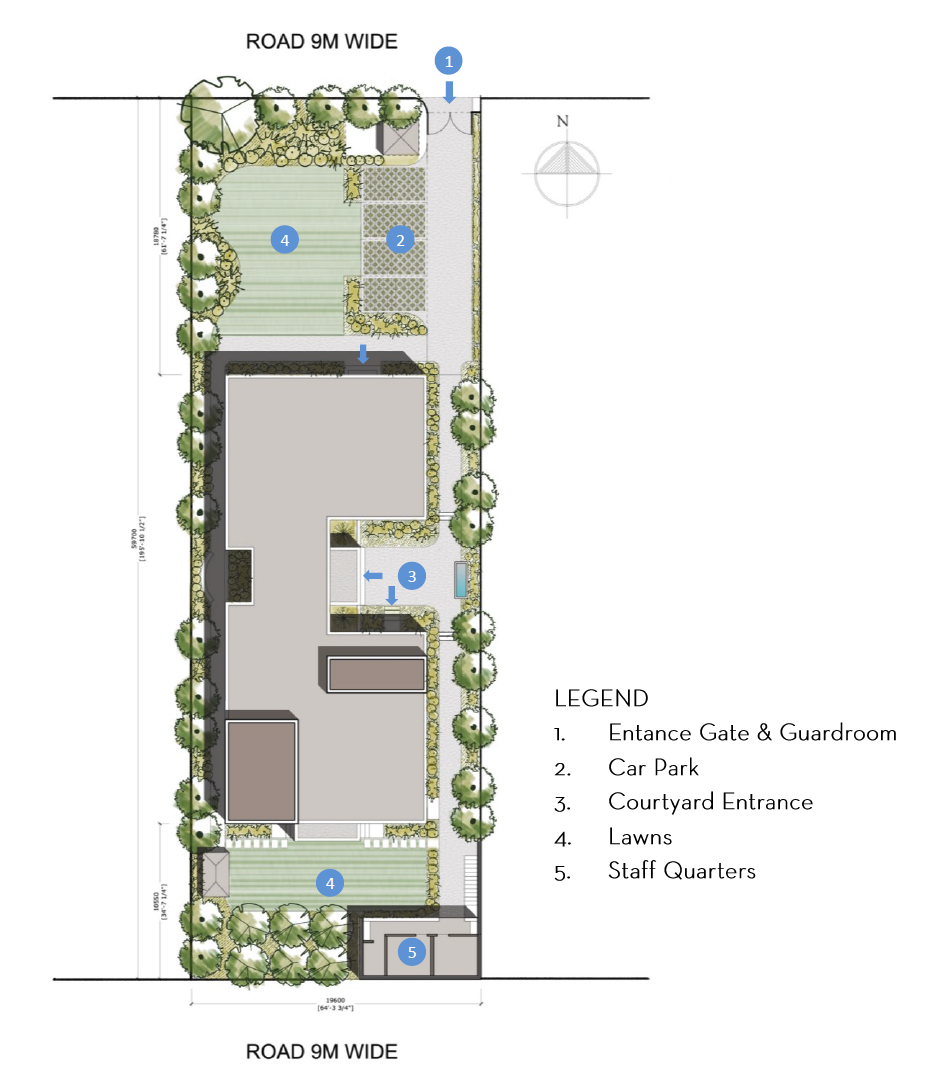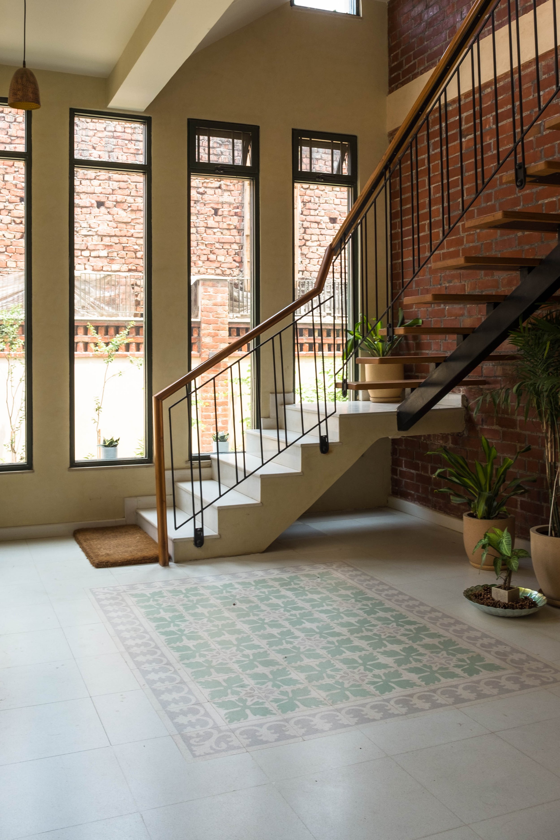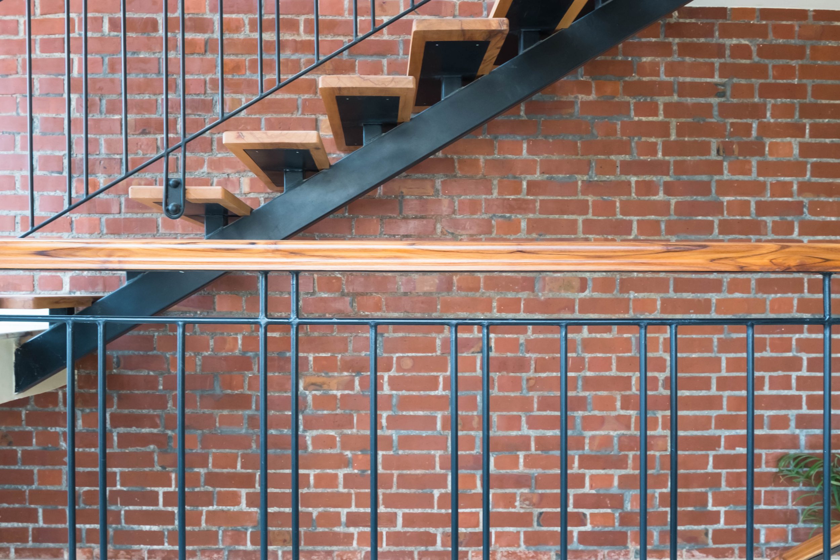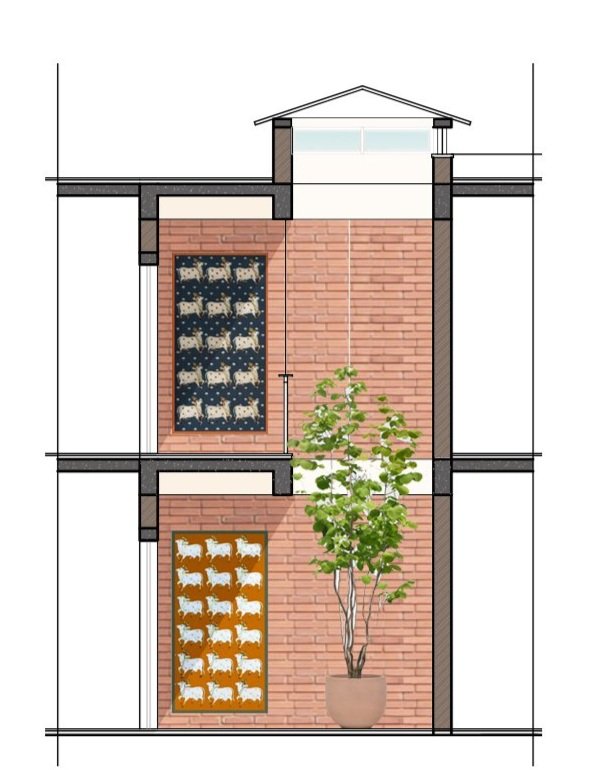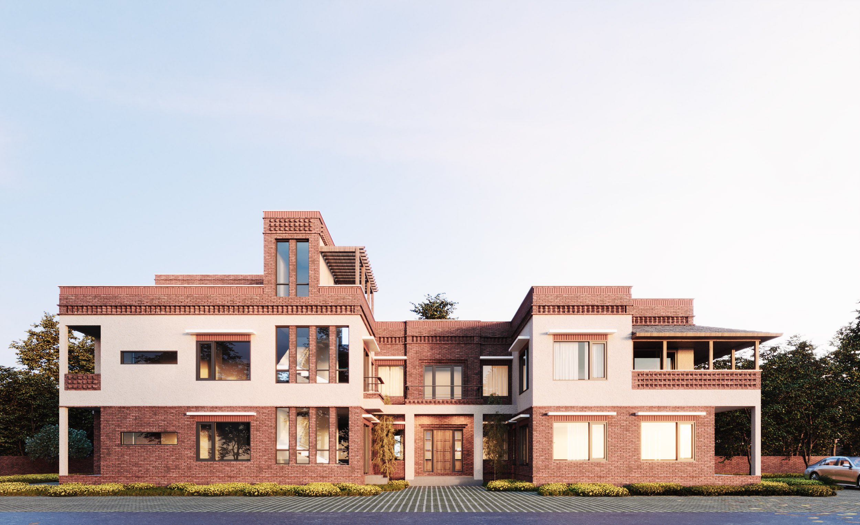
NARAIN HOUSE, new delhi
scope : architecture | INTERIOR | LANDSCAPE
Site Area : 12544 sqft
Completion : November, 2024
Design Team : In collaboration with Shivani Agarwal
A residence for the Narain family was commissioned to be designed as a ground + one building, each floor an independent unit for two families. The house was designed with a courtyard entrance facing east to allow maximum light and ventilation in all areas.
A double height foyer connects the two floors allowing a sense of connectivity - visual and spatial.
